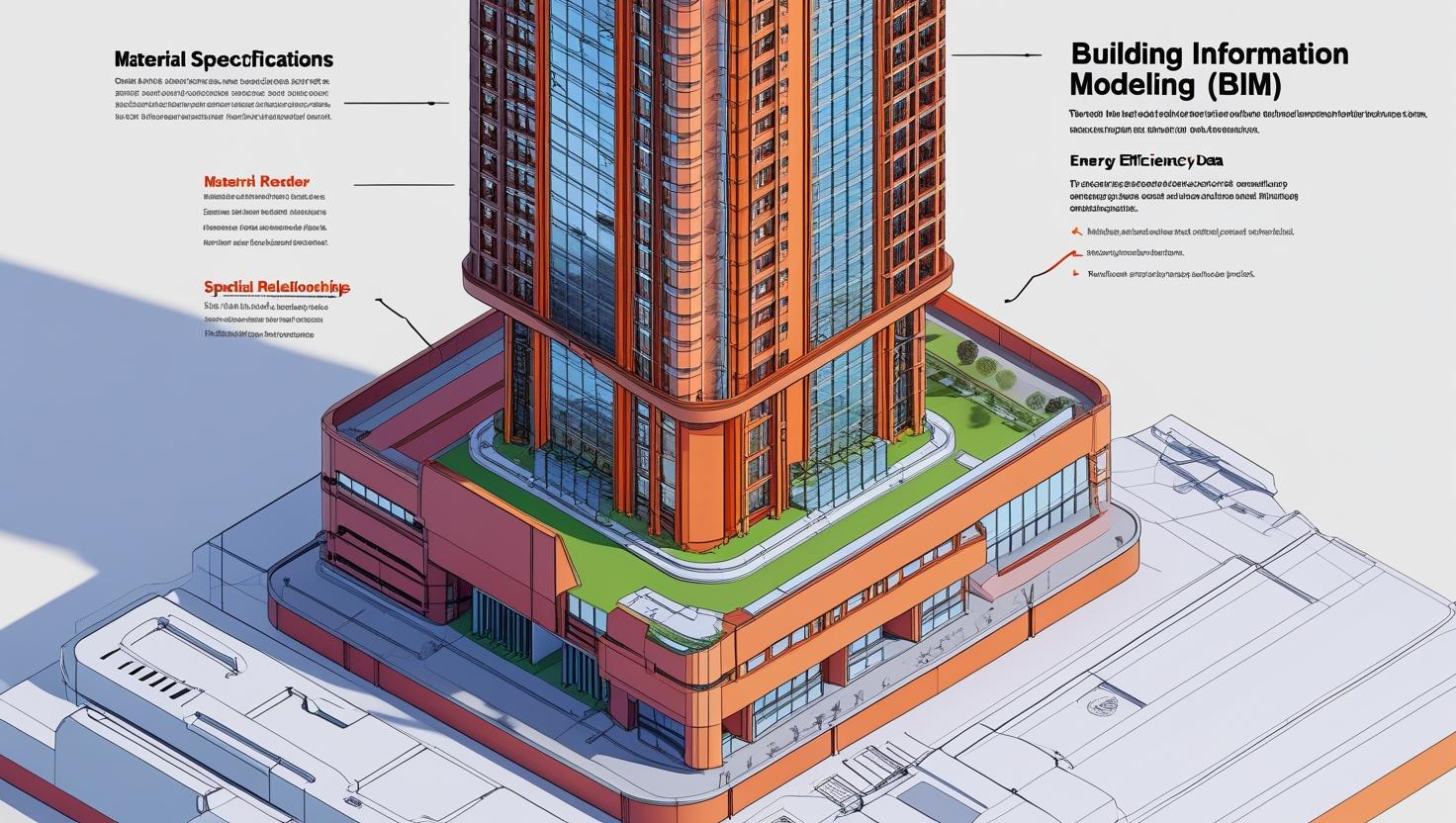
Building Information Modeling (BIM) and 3D modeling are integral to modern construction workflows. At Dreamdraft Engineering, we deliver accurate, data-rich models that drive better coordination, reduce rework, and improve construction efficiency.
Our 3D modeling services go beyond geometry — we embed project intelligence into every element. From LOD 300 to 500, we cater to engineers, architects, fabricators, and general contractors to ensure all stakeholders have a unified visual and data reference.
Our Process:
- Step 1: Receive architectural, structural, and MEP inputs to initiate modeling scope.
- Step 2: Develop federated 3D models aligned with clash detection and trade coordination.
- Step 3: Deliver constructible BIM-ready outputs with scheduling, quantities, and linked data.
Our modeling is powered by leading tools including Autodesk Revit, Tekla Structures, and Navisworks, supporting both design and fabrication workflows.